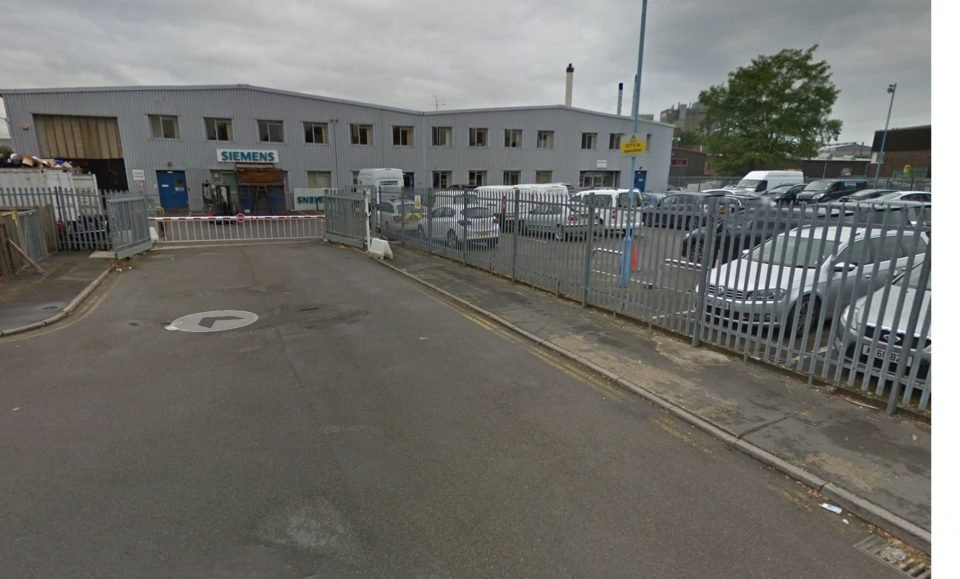Silverdale Road, Silverdale Industrial Estate, Hayes,UB3 3BL
Ground Floor Warehouse – 18,716 Sq ft
Ground floor Offices – 2,864 Sqft
First Floor Offices – 2,864 Sqft
Total Warehouse+Office area – 24,444 Sqft
Total Site area – 1.13 acres
Total Car Parking – around 60 car parking (including front area, side area and backside of the warehouse)
Planning use of the property – classes B1/B2/B8
Tenure – Freehold
Vacant Position
Roller shutter door height:5.28metres
Roller shutter door width (each):5.80metres
Clear floor to ceiling height is -7.10metres into the roof apex
We are instructed to seek offers in excess of £7,500,000 (Seven Million and Five Hundred Thousand Pounds), subject to contract.



